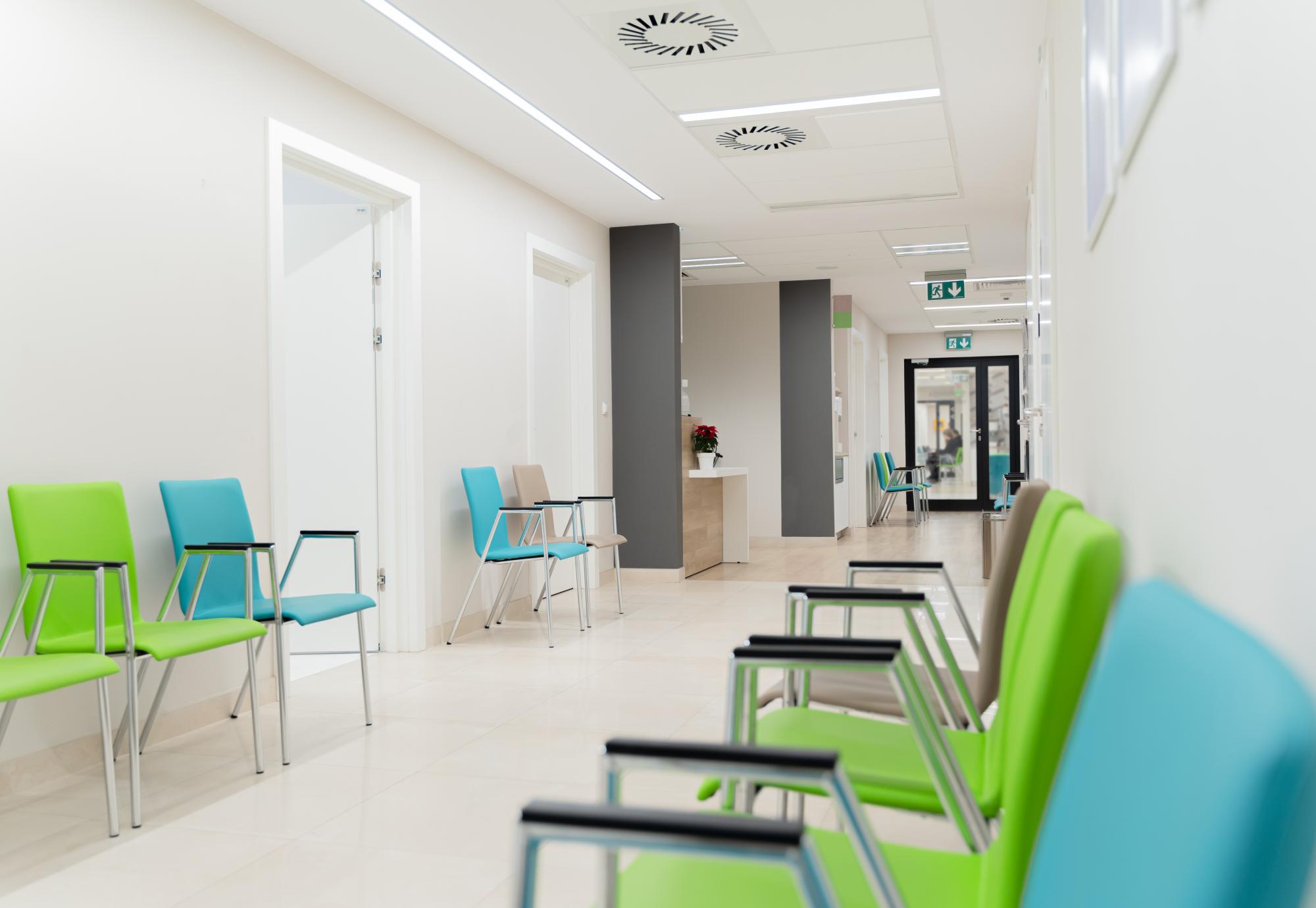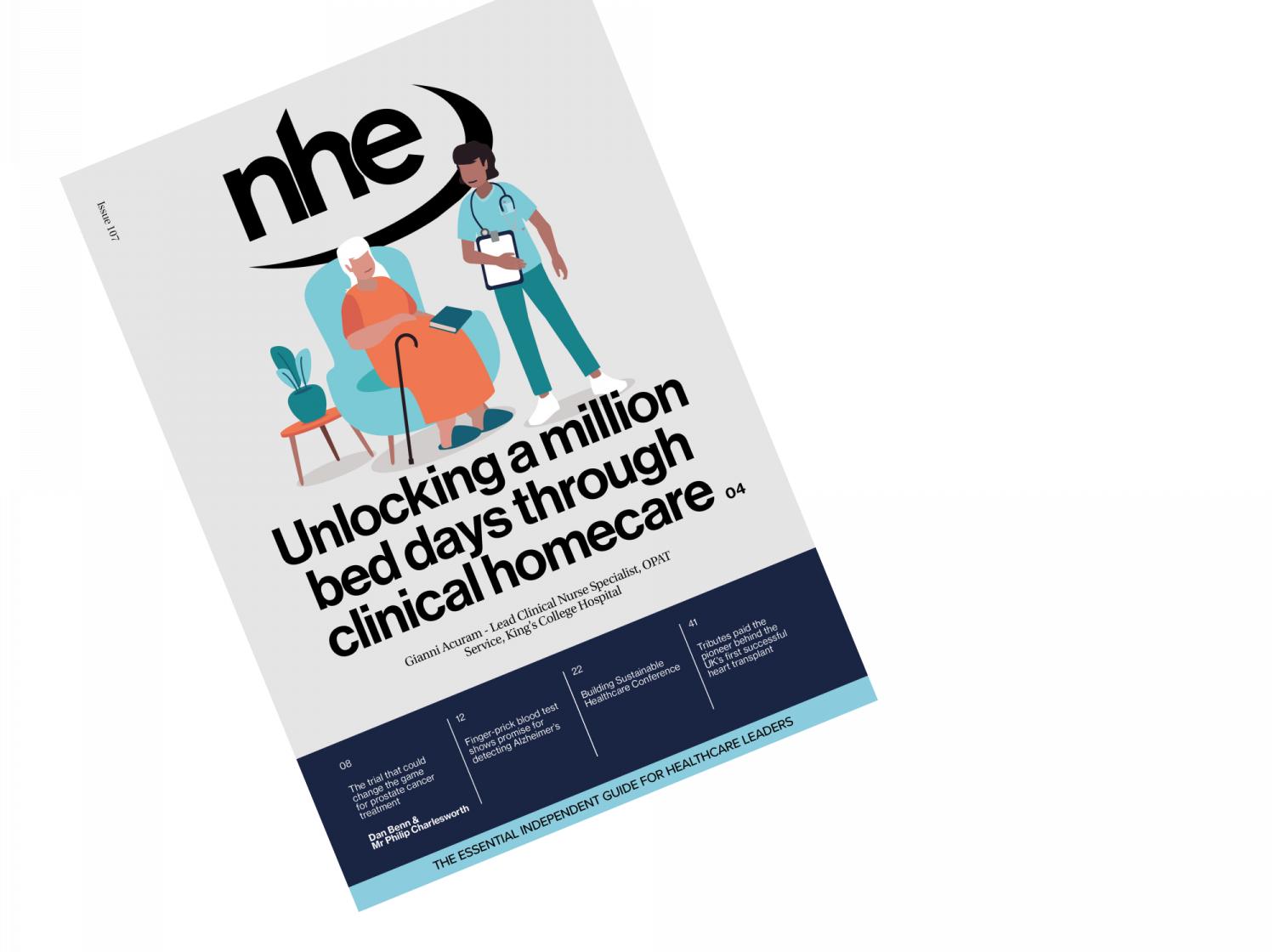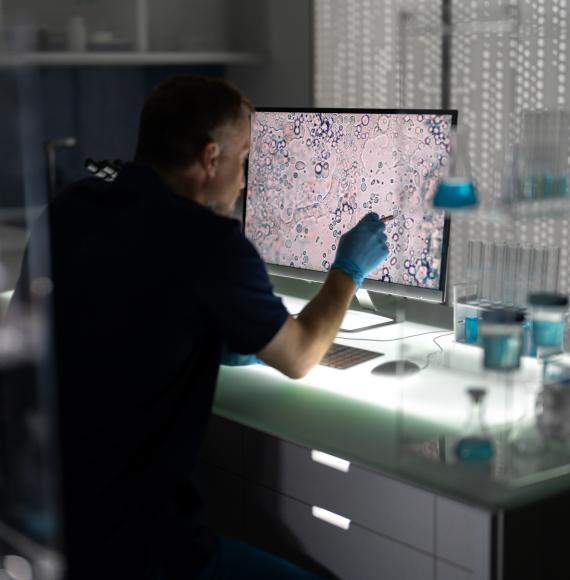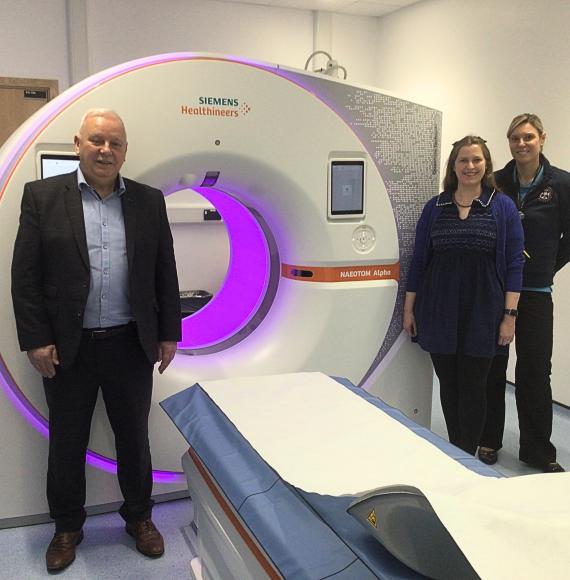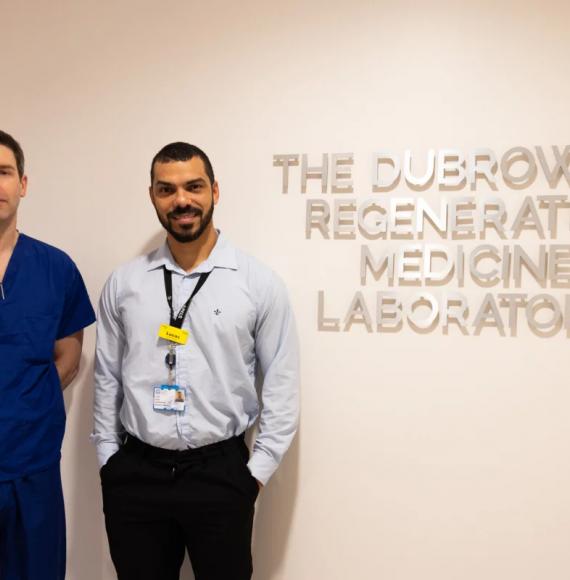There are few pieces of national infrastructure so revered in the minds of the public as that of a hospital. A safe space for many in our communities and the workplace of world-leading professionals, UK hospitals represent the physical embodiment of a healthcare service that continues to set the standard for similar models globally.
But inevitably, as with all infrastructure, challenges of capacity versus evolving future demand loom large in relation to healthcare estates. So too the need to meet sustainability requirements, including design and through life carbon management.
What does all this mean for Wales and its seven local health boards? Clearly much excellent work is taking place across its healthcare estate, which was clearly evidenced by the swift delivery of the Grange University Hospital during the height of the COVID-19 pandemic.
But just as a hospital supports and protects the health and well-being of its patients, so too it must adapt to remain fighting fit for changes in healthcare, its own workforce and the needs of the community it serves.
Standardising the design of hospitals is a good way to approach this challenge. It would also provide economic and social benefits to Wales and encourage increased collaboration between local health boards. There are two aspects to this: the materials and parts needed to build or maintain (or retrofit) a hospital, and the planning and layout of the building, to maximise the experiences of patients, NHS staff and visitors.
On the first element, with the construction market currently so constrained, standardisation would enable us to go beyond traditional routes to construct or procure new materials for hospitals.
Imagine an assembly line manufacturing consistent parts for hospitals across Wales which could be ordered and fitted quickly; a kit of parts design that enables easier lifecycle replacement with more flexibility and adaptability, that facilitates the longer life of a building without having to demolish. Instead, the hospital building could be retrofitted for future uses.
This approach would be economically beneficial in the long run as capital costs would fall. Indeed savings on capital costs in acute hospitals also allows greater expenditure on prevention, social prescribing and community care that can reduce bed blocking.
On the broader design and planning of hospitals, there is an opportunity here to maximise efficiency and improve the experience for patients, NHS staff and visitors. Myriad layouts are not helpful to doctors and nurses who are required to move frequently between hospital settings to provide care - having to navigate through unfamiliar departments and wards ultimately loses time.
We have seen recent evidence of successful standardisation. During the COVID-19 pandemic, when our fantastic NHS workforce was stretched to its limits, the careful separation of patient flows via standardisation of spaces was fundamental in our hospitals to mitigate cross contamination risks.
Whilst decisive collaboration between Wales NHS Local Health Boards would be necessary, a standard design of future hospitals across the estate would contribute to greater social outputs and enhance the care of patients. It would enable greater consideration of the importance of wellbeing such as incorporating biophilic design and landscaping for everyone within a hospital, while also providing the co-benefit of supporting vital work to decarbonise our built environment and the materials we use.
This approach, combined with standardisation of parts, would allow our hospitals to extend their operations beyond usual life cycles through their ‘retrofit-ability’, ultimately delivering better health, social and economic outcomes for the people of Wales.

